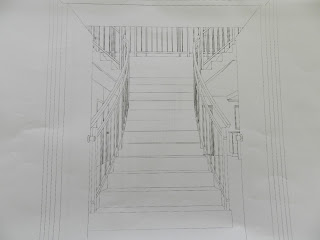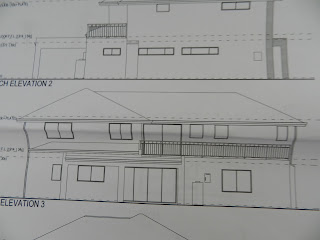Ventura has provided me with some 3D images of my staircase as I have pointed out many times that I am concerned about if what is in my mind is what they are planning to build. I am pretty happy with the images they gave me. They have just put on a random balustrade for now.
Front view, its about 1.5 meters wide and its biggest point
We chose to make it a hanging staircase. At a much later date we are planning to glass it in to create an inside garden and 2 draws that pull out from either side at the small part of the under-stair.
It also gives the kitchen/dining room feel much larger.
Here are the plans again so you can see where it sits in the house.
In a perfect world this is the type of balustrade we would have. Obviously is depends on what can be made and cost.
I am so excited about my staircase!!!
If you have any knowledge or tips on staircases or balustrade let me know.














