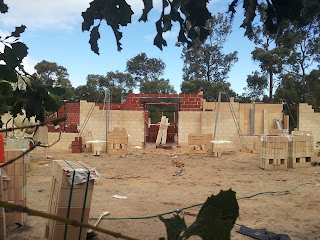We have got our meeting with our Site Supervisor on Wednesday. We were meant to have a meeting 3-4 weeks ago but week after week the guy failed to ring us as he was meant to to schedule a meeting. We then tried to book through our current liaison person at Ventura but the times and dates never married up. Apparently the guy is also only available for meetings Monday to Wednesday and only till 3pm. Finally we got Wednesday 3:30. If it took such an effort to arrange this meeting I am worried for the future meetings when they really matter (i.e. check before handover)
Above is one of the pillars for the alfresco area.
This is the back wall of the house (right hand side). The first big opening is going to be the double sliding doors.
This is the window from the above picture It has a gap underneath it as it is going to have a solider sill. A solider sill is where the bricks go the other way creating a large window sill. Jake hopes to one day have a bar bench extending from this window.
This is the right hand side of the house. The gap is the laundry sliding door.
This is the inside of the back right hand corner of the house, Kitchen and Laundry.
This is the front door. The pillar will make the portico and is in a different brick to the rest of the house as it will be rendered.
This is a view through the left hand side front window.
The current view of the front of the house.
































